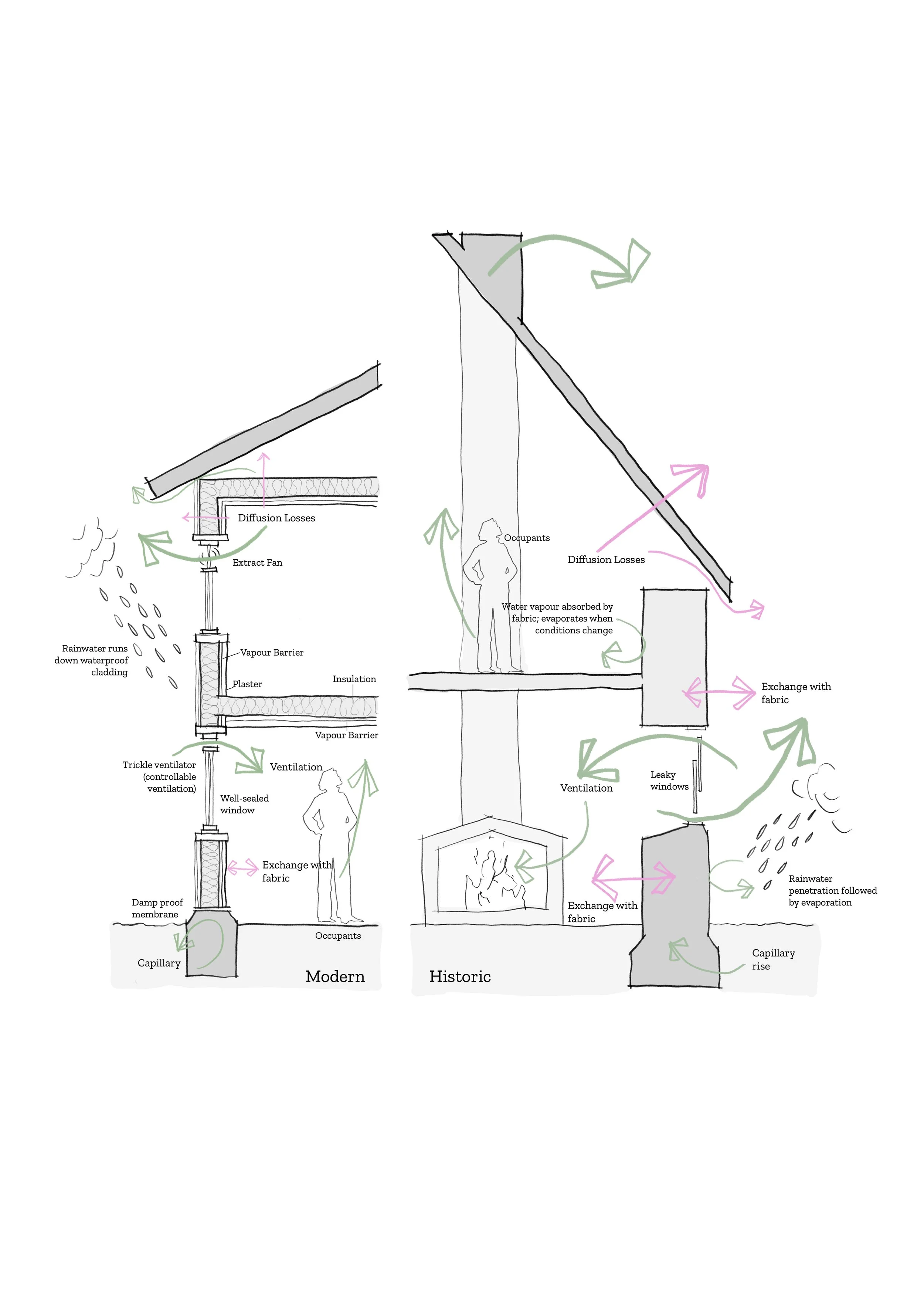Retrofitting heritage buildings….
Increasingly we’re recognising that to be truly sustainable, and to meet the challenges of the climate crisis that we face, we need to think about how we re-use and maintain our existing buildings. By doing so we avoid creating yet more waste and unnecessary carbon emissions associated with building new buildings …. and we reduce pressure on our finite natural resources.
But many of these older buildings are poorly insulated, draughty and have issues with moisture which can lead to condensation and unhealthy internal environments. So to ensure we achieve the UK’s zero carbon targets by 2050 (a target that has been bought forward to 2030 by many local councils), we have to think about how we retrofit these buildings to reduce their energy demand, improve their comfort levels and make them suitable for a low carbon future. The scale of this challenge becomes apparent when we consider that 80% of buildings that will exist in 2050, already exist today. The UK housing stock is one of the oldest in Europe, with 20% of homes built pre-1919. Many of these building have solid wall construction and will also have some heritage value that means certain parts of the building fabric need to be conserved for the benefit of future generations.
This balance between improving energy performance and protecting heritage significance is challenging and requires a joined up and holistic approach to ensure retrofit measures are suitable, proportionate, timely and well integrated. This whole building approach should consider the condition of the building fabric, the existing services, the use of the building, its context and its heritage value, as well as the energy supply. The building’s regulatory context (this might be its location within a conservation area or its proximity to a designated Heritage Asset) and the client’s available budget will also influence the approach taken.
Current UK regulations and energy standards often provide conflicting or misleading advice in relation to historic buildings – this is partly due to a lack of research into how old buildings actually work and we often find that these building perform significantly better than might be predicted by energy models, for example. Undertaking non invasive testing to establish a base point from which to make improvements is really helpful in ensuring the measures undertaken are appropriate and effective – this can include air pressurisation testing to establish areas of air leakage, infrared thermography to identify cold spots in the fabric, U-value measurement to establish the exact thermal performance of existing elements and co-heating tests to measure the amount of heat lost through the building fabric.
Many historic buildings have undergone alterations over the years that might have harmed the heritage value or upset the original balance that old buildings often have in taking up and releasing moisture depending on the environmental conditions. These harmful alteration may however present an opportunity for improving the energy performance of the building as part of a sensitive refurbishment process.
Original source image - STBA Responsible Retrofit Series
Where more invasive measures are deemed too much of a risk to the heritage value of a building, then simple, cost effective measures can be undertaken to reduce energy consumption and increase occupant comfort levels, These might include changes in occupant behaviour and remedying poorly adjusted, faulty or inappropriate controls. Replacing badly maintained or malfunctioning systems and equipment will also have a positive effect on energy consumption. So can straightforward low-cost fabric improvements, such as using curtains, repairing or reinstating window shutters and awnings, simple draught-proofing measures and installing loft insulation.
In our view, responsible retrofit of historic buildings, based on a whole building approach, is the way to achieve benefits to energy and environment, heritage and community and building health – people and fabric.
It’s only through a deep understanding of context and a thorough analysis of the building’s existing condition, that we can implement the most appropriate retrofit strategy. This might be a phased approach, but it needs to consider all proposed interventions holistically to achieve the best results and balance the risks.
We’re currently working on a number of retrofit projects, some of which are Listed properties or located with National Parks or AONB’s. If you would would like to find out more about how you might be able to retrofit your property, then please get in touch and we’d be happy to help.


