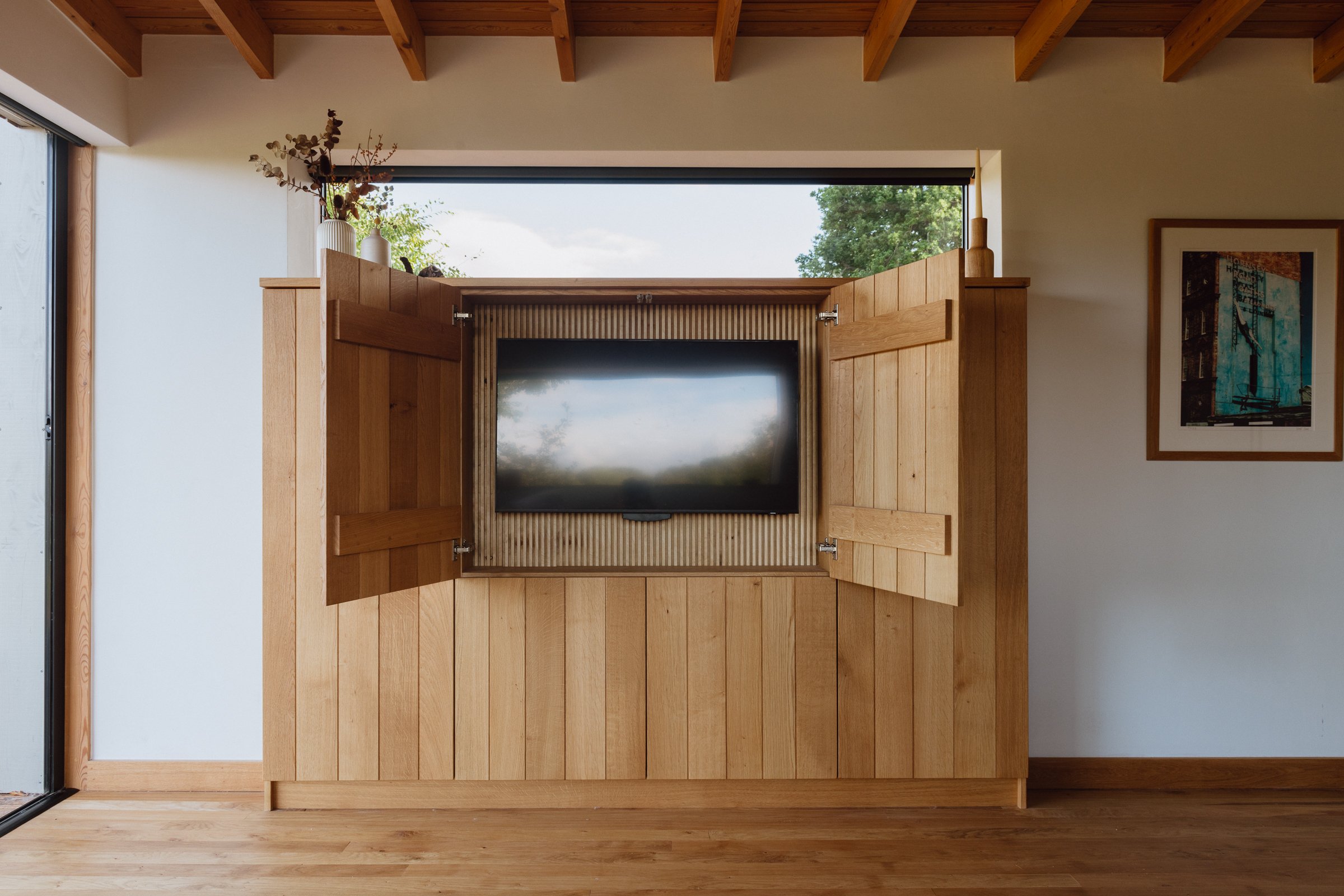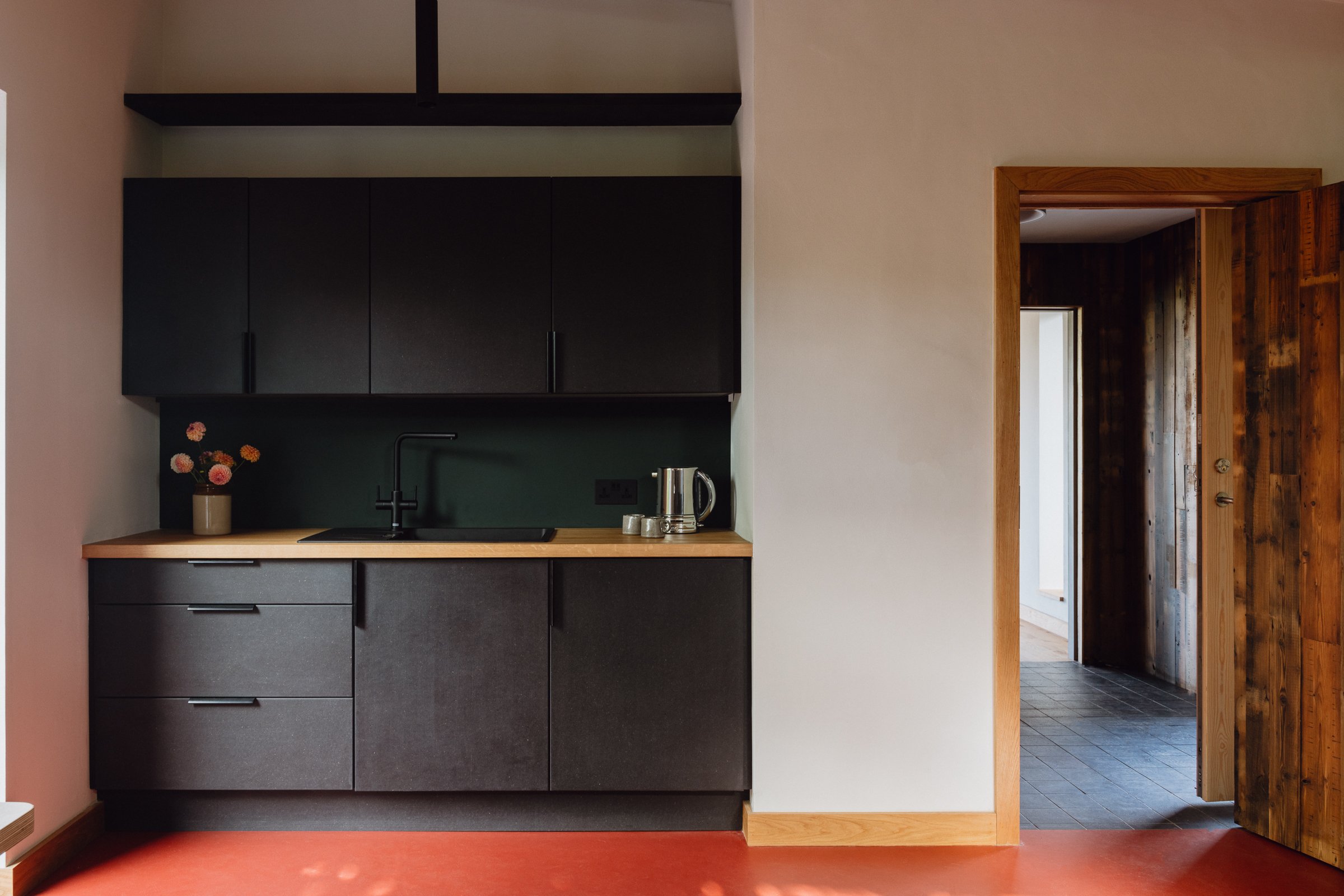
The Garden Room at Cwm Barn
This exemplary architectural project encapsulates a low-carbon, energy-efficient and adaptable approach to family living in a rural context. This detached ancillary building provides a retreat for the clients and their teenage children, incorporating a home office, exercise area, plant room and a multi-functional family room. The clients wanted a building that connected with the beautiful rural landscape and reflected their love of Japanese art and culture; particularly the Wabi Sabi philosophy, which celebrates the beauty of imperfections in the natural world and in the patina of a materials use. Another primary aim of the project was to make a site-wide transition away from fossil fuels towards on-site renewable forms of energy generation.

“And one of the best parts of working with Arbor was the creative phase at the beginning. The brilliant vision deck that we worked through shone with amazing historical references of how buildings like ours were laid out over hundreds of years. The levels of thought and consideration on how to site a contemporary new building into an agricultural setting were unexpectedly high. And once we had identified the vision we liked, we were delighted by the effort and expertise invested in ensuing our project was as energy efficient and non polluting as possible. And our more provocative ideas were listened to and executed - hence the gutters running off into our very own little waterfall!”
Sam and Faith
The rainwater collection trough and surface water will provide water for local wildlife and for watering the garden. Biophilic design was a vital element of the client's brief. The new building has been carefully designed to frame views of the surrounding landscape from all the key spaces, whether this is a short view towards a hedgerow or a long view across the garden boundary to the valley beyond.
The use of timber finishes internally constantly provides the occupants with a connection back to the natural world. The orientation of the timber floor and ceiling boards align with that of the external deck, drawing people outside and back into nature.
The architectural approach seamlessly integrates The Garden Room into its rural surroundings, echoing the forms and materials of traditional agricultural outbuildings. The sustainable and energy-efficient ethos of the project guides the selection of materials and construction methods, emphasising 'fabric first' principles.
The new outbuilding partially utilised the footprint of an existing storage shed that had come to the end of its useful life. The L-shaped form of the new outbuilding encloses the parking court and creates a gateway to the garden beyond. New planting and landscaping designs now provide foraging and nesting opportunities for a range of wildlife, including mammals, birds and invertebrates.




Key features of the project include a high-performing twin stud wall panel system built offsite with recycled newspaper insulation, black standing seam zinc cladding, and home-grown, locally sourced timber. The implementation of air source heat pumps, a photovoltaic (PV) array, and battery storage ensures the site's energy self-sufficiency.
Despite challenges posed by the COVID-19 pandemic, The Garden Room was completed within 12 months of breaking ground. A meticulously planned design phase, lasting a year, allowed for a thoughtful response to the client's brief and contextual considerations.
The Garden Room at Cwm View is a testament to the client's commitment to decarbonising their site and providing a sustainable, low-impact home. This triumph in environmentally conscious architecture, energy efficiency, and versatility represents a model for sustainable rural living, aligning with adaptive and inclusive design principles.
Photography: Ellen Christina Hancock
Selected Furniture: Barn By Design














