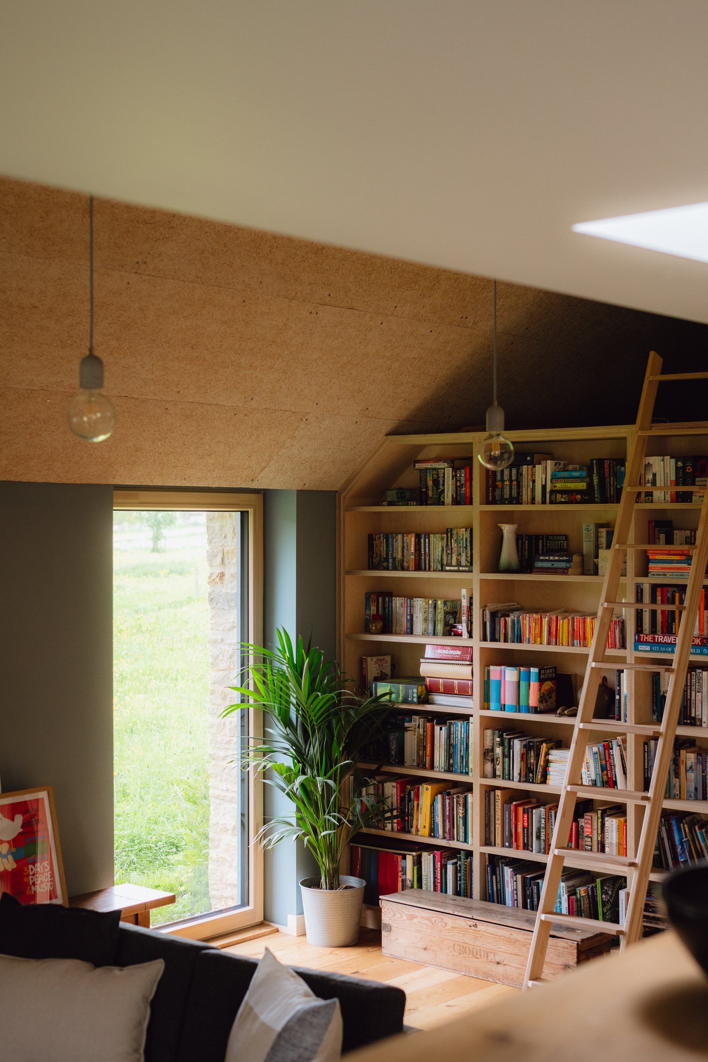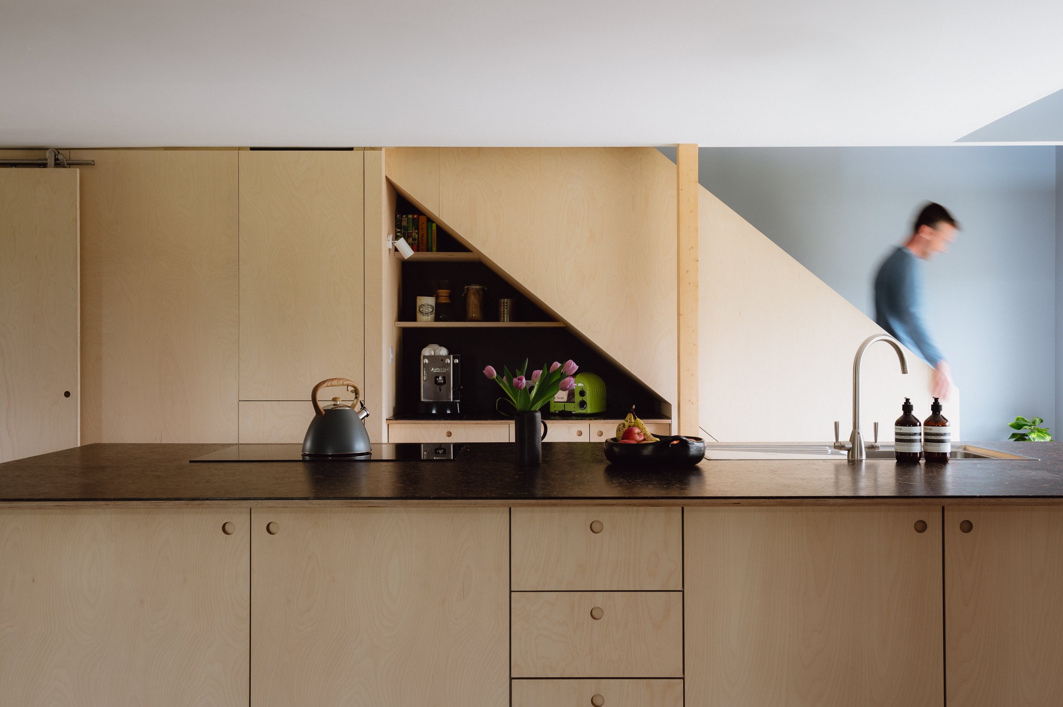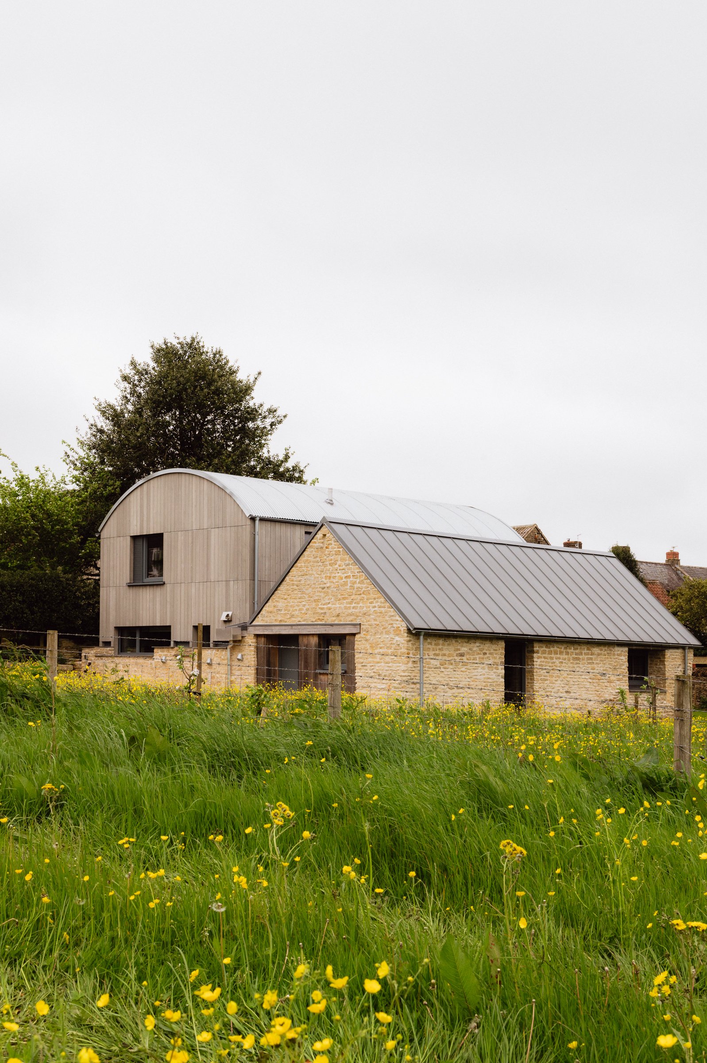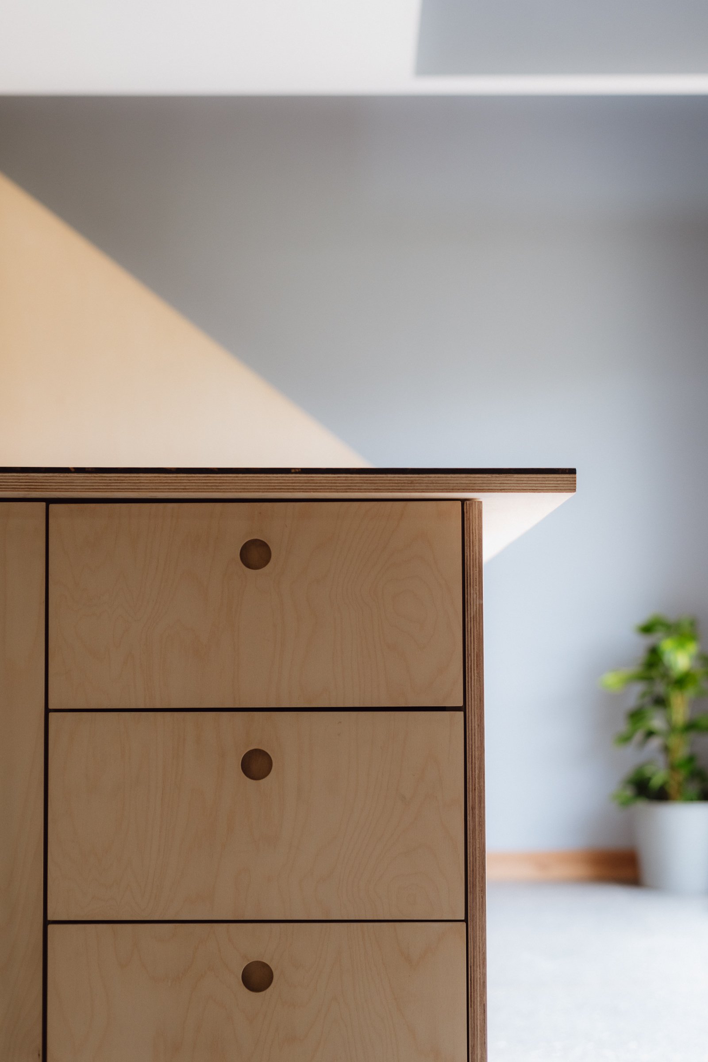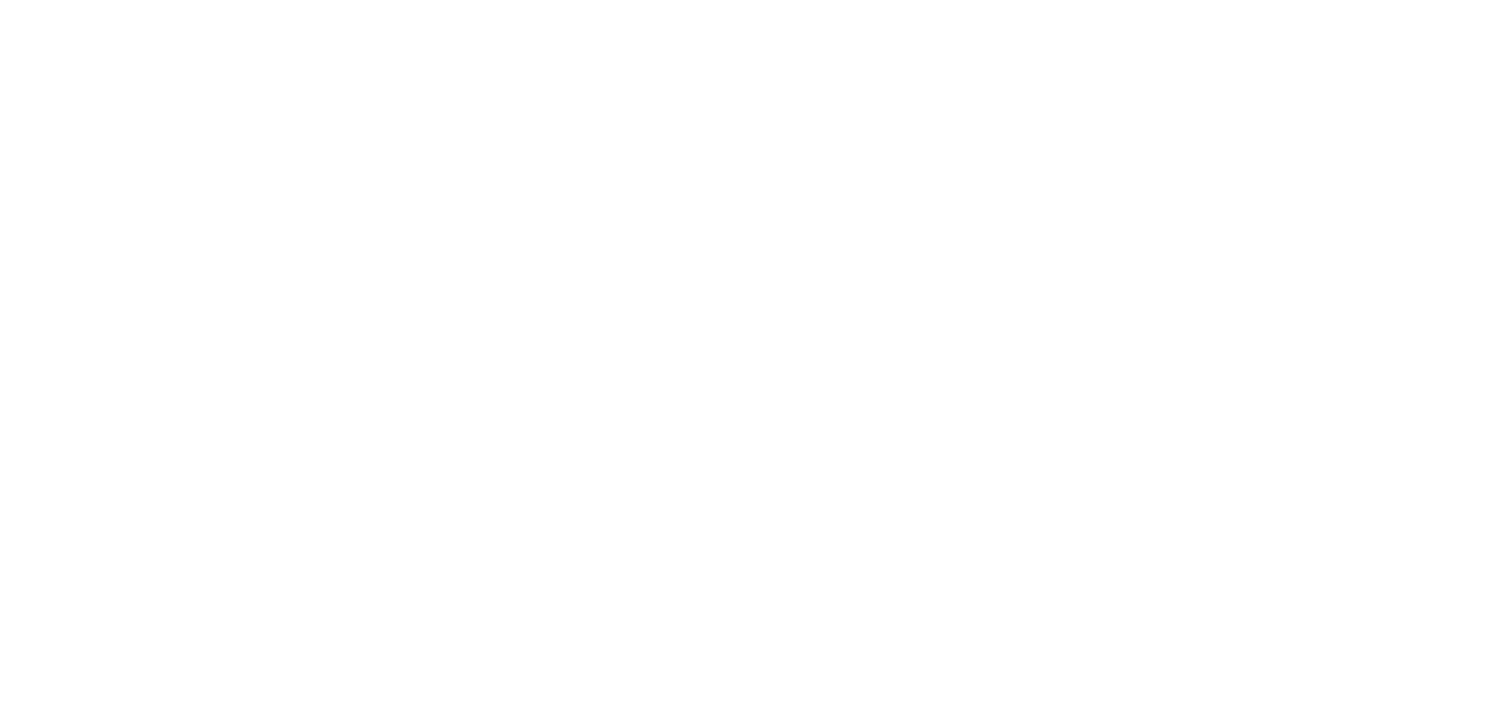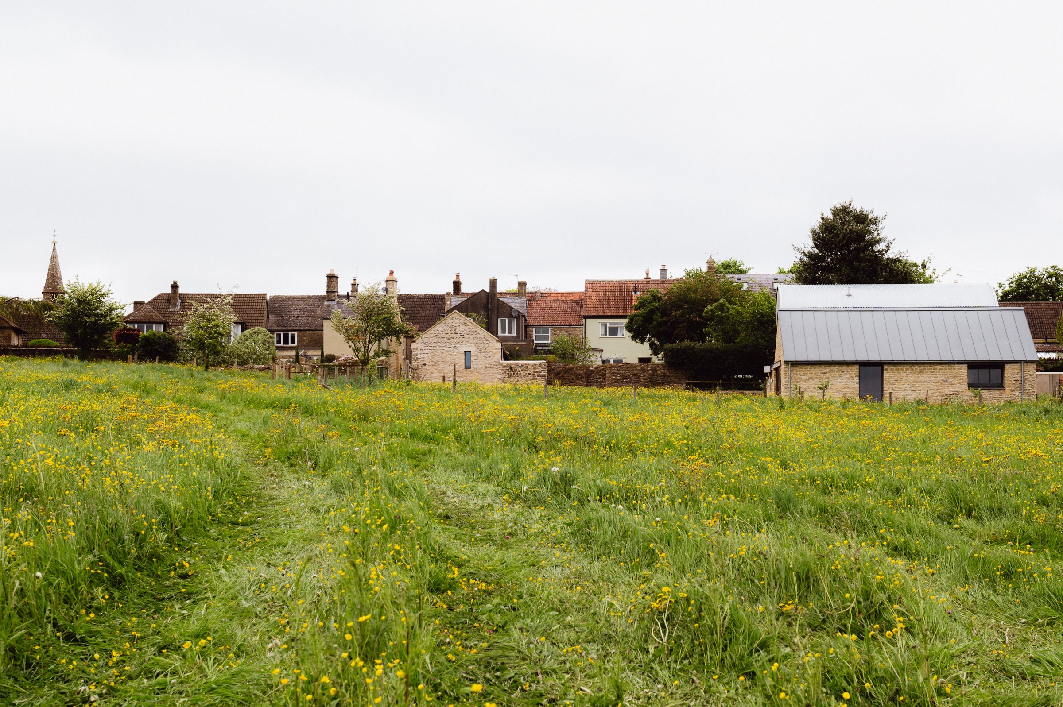
The Tin Barn EnerPHit
Our clients wanted to turn a derelict set of barns into an exemplary Passivhaus home. On a rural plot on the outskirts of Bath, they wanted a home that would be more manageable in scale and more cost-effective to run, allowing them to live more sustainably. They also needed space to work from home and let a vegetable plot flow between the wildflower meadows into the rolling countryside beyond.

The project has been designed to the stringent Passivhaus EnerPHit standard for the retrofit of existing buildings. This creates a highly insulated, draught-free and thermal bridge free, set of barns.
The rural location of the barns has influenced its aesthetic with agricultural materials such as corrugated metal roofing, sandstone walls and larch cladding.
Internally the building draws on the richness and textures in the oak panelling, stonewalls and exposed ceilings. Bio-based materials have been used across the spaces and framed views across the rolling landscape define the external walls.
At its core, the project embraced sustainability by re-purposing an existing structure rather than embarking on new construction. The dilapidated tin barn, once a relic of agricultural history, now stands as a testament to adaptive reuse and environmental stewardship.
Central to the project's sustainability narrative is the extensive use of timber sourced from sustainably managed forests. This choice not only minimised the project's embodied carbon footprint but also supported sustainable economies. The embodied carbon for the building stands at an impressively low 347 kg CO2e/m2 GIA (almost half of the RIBA 2030 target of 600 kg CO2e/m2 GIA)
Photographer: Ellen Christina Hancock
Passivhaus Consultants - Delta Q
Contractor - CRD Bath
Structural Engineer - Build Collective
Carpentry - Parnosa
