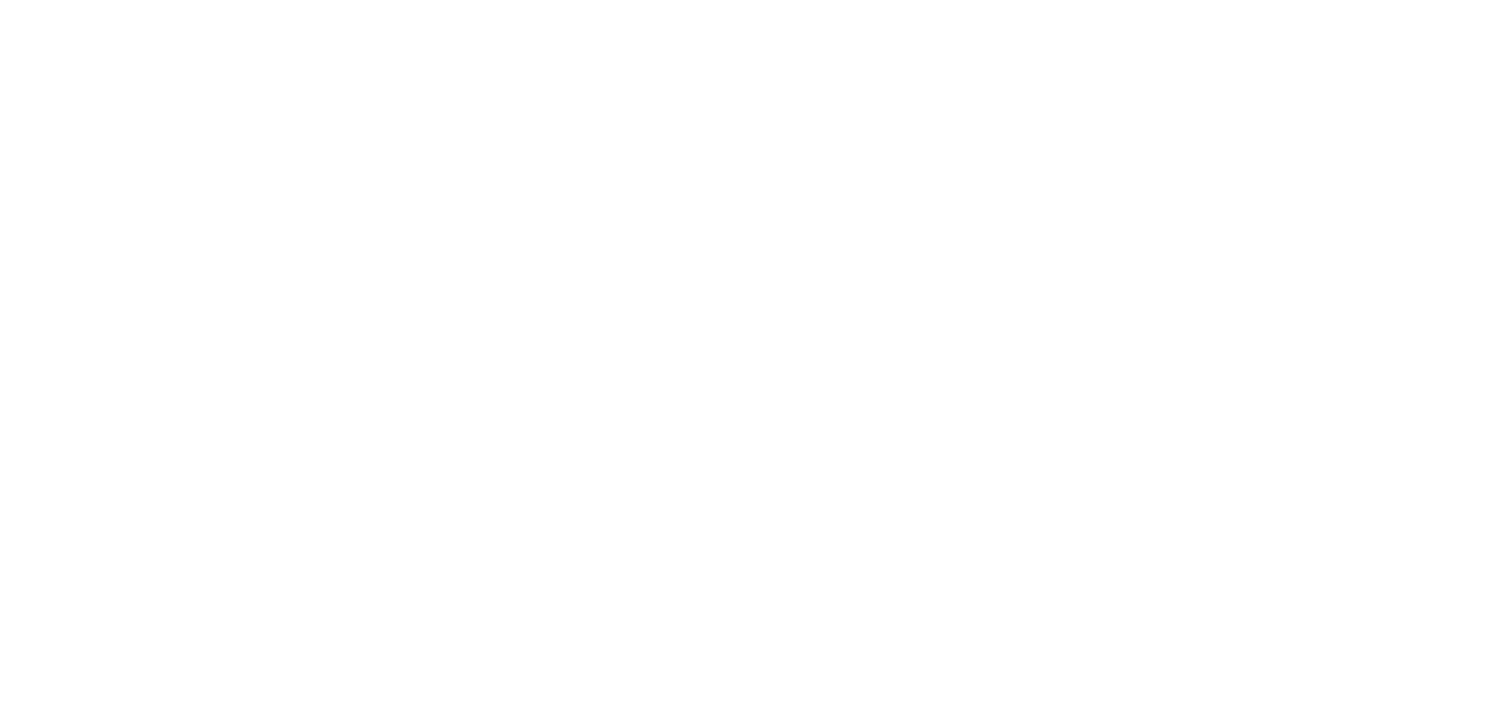Building a Stronger Hereford Through Transformative Community Projects
Our values are centred around creating architecture that puts people at the centre and creates places to enrich and delight. Good architecture has the power to make a real and lasting difference, not just environmentally, but socially and culturally too. That's why we're proud to be involved in three key projects helping to shape a better future for Hereford: The Southside Farm, Southside Clubhouse and NMITE's Skills Hub, all funded through the Stronger Hereford initiative, a collective effort to regenerate the city and build a more inclusive, creative, and sustainable future.
What is Stronger Hereford?
Stronger Hereford is a bold vision backed by the government's Towns Fund, with over £22 million awarded to bring about meaningful regeneration across Hereford. It's a partnership between local residents, Herefordshire Council, businesses, and community organisations, working together to fund projects that support innovation, sustainability, education, and wellbeing. The initiative aims to deliver long-term economic, social, and environmental benefits to the city and we're thrilled to play a part in that.
Hereford was one of 100 places invited by the Ministry of Housing, Communities & Local Government to be part of the £3.6 billion Towns Fund. This scheme supports economic growth in towns and cities around the UK.
The Southside Project for Belmont Wanderers Football Club
Located in South Hereford, just outside the city centre, The Southside Project is a project jointly funded by Stronger Hereford and The Football Foundation to create new state-of-the-art facilities, including a fully accessible clubhouse and function room, changing rooms and a 3G pitch, to serve the local community. We have been working closely with the community-led partners to deliver this inspiring development that will provide a modern venue for football and various community activities.
The proposed design seeks to create a welcoming environment for the community. The entrance to the north is clearly defined by a gable with bespoke signage for The Southside Project. From here, the lobby leads to the main function room and function room. The function room benefits from glazing to the east and south. Windows towards the 3G pitch will allow plenty of natural light inside. Belmont Wanderer’s FC changing rooms are accessed externally, providing a clear connection to the wider associated football pitches.
The Southside Farm for Growing Local
Growing Local is a community interest company that encourages and educates communities to grow, cook and eat local food. In the summer of 2023, Growing Local took over a new 19-acre site on the southern edge of Hereford to establish The Southside Farm. The farm delivers a CSA veg box scheme (a community supported agriculture project), a children's educational garden and heritage orchards. Part of our work with Growing local has been to design a new Cookery School, accommodation for seasonal workers as well as a packing shed for storing and packing produce for their veg boxes.
The new cookery studio will be a simple low energy / Passivhaus building for teaching up to 30 students with one big communal table and separate kitchen for food prep. The design also includes a snug/cosy area that can be used as a breakout space for community members. There will be an external honesty shop where the public can purchase vegetables grown on the farm and other local produce.
These buildings are enabling social change. From tackling food poverty and providing youth engagement, to offering skills training and improving access to green space, The Southside Farm reflects everything we value: working collaboratively, designing with nature, and putting people at the centre of the brief.
NMITE Skills Hub
Arbor is also part of the design team delivering a new Skills Hub at the NMITE (New Model Institute for Technology and Engineering) campus in Hereford city centre, another project made possible through Stronger Hereford funding. NMITE is already reshaping the future of engineering education in the UK, and The Skills Hub, with its focus on developing skills for Herefordshire, is built around three core themes: innovation, entrepreneurship, and future skills development. Supporting NMITE means investing in the next generation of engineers and makers, right here in Hereford, whilst helping to prepare local businesses and individuals for the future of work.
The building design is being developed with sustainability, flexibility, and low-energy performance at its core, all principles that guide our work at Arbor. At the centre of the proposed design is a multi-purpose ‘ideation’ space that can be simply subdivided into two or three configurations to allow for adaptable ways of working.
In its simplest form, it will be experienced as one large, open plan space, zoned visually into different work and relax spaces. The maker area will run along the eastern side of the ideation and a relaxing collaboration space will open off to the East of the ideation space and connect with a south facing garden on the prominent corner. The western part of the plan will be a flexible group room. This group room will connect through to a rear courtyard garden between the old and new buildings.
Working on projects like these allows us to put our principles into practice, designing with care, reducing environmental impact, and helping build stronger, more connected communities. Whether it's creating inclusive, welcoming community spaces like Southside or supporting pioneering educational infrastructure at NMITE, we believe that buildings should serve the people who use them and the wider place they sit within.
As these projects take shape, we're excited to see how they will contribute to a more resilient and equitable Hereford, and we're proud to play a part in that story.



