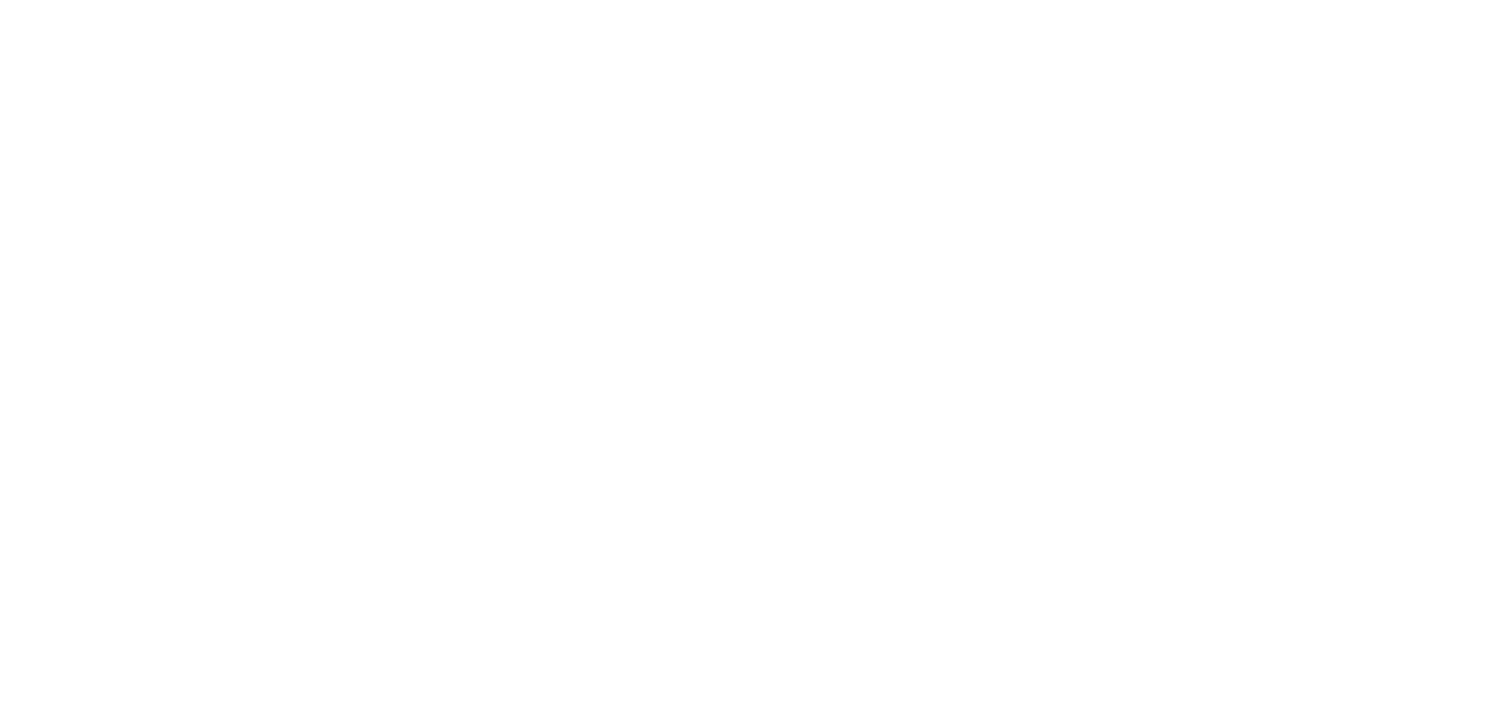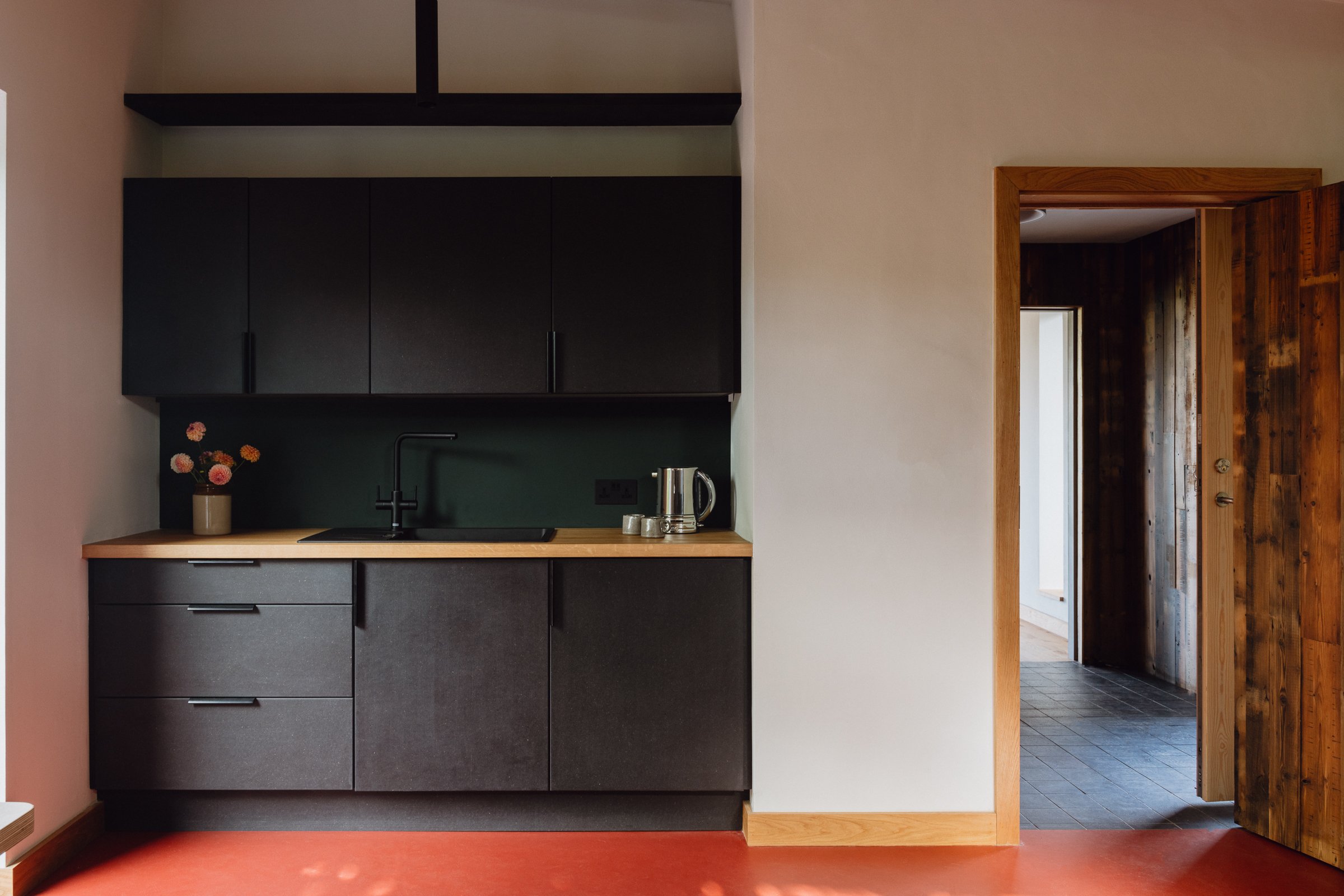Getting Started With An Architect
How to create your project brief...
If you are considering embarking on a new project, you may not be sure how to start the process or how best to tell your architect what you need. Whether planning a renovation, new build, extension or a community project, collaborating with an architect will ensure the process is as smooth as possible. Creating a comprehensive brief outlining your vision, aspirations, and needs is a valuable starting point for you and your architect before you get going. At Arbor Architects, we believe that this step is crucial in ensuring that your project turns out exactly as you envision it. To help, we've included some points below for you to think about when creating a meaningful brief and help get started on realising your project.
Understanding Your Aspirations
Before breaking ground on your project, it's essential to delve deep into your aspirations and what you hope to achieve with this endeavour. Consider the following questions:
What are the key aspects of this project in terms of what you want to achieve?
Begin by clarifying your project's primary objectives. Are you looking to create additional living space, improve functionality, enrich the aesthetic appeal, or enhance sustainable credentials?
What do you like and dislike about existing spaces or buildings?
What aspects of existing spaces do you appreciate, and what do you wish to improve or change? What buildings are you taking inspiration from? This insight can be invaluable to an architect.
Sustainability, Biodiversity, and Environmental Features
Do you have any environmental or sustainability goals for your project? You may be interested in integrating green technologies, maximising energy efficiency, or fostering biodiversity in your garden.
Accessibility Requirements
Consider whether your project needs to accommodate specific accessibility requirements. For instance, are you designing for ageing in place, or will there be users with special needs?
Design Concepts and Materials
Explore design preferences and materials that resonate with your style or project objectives. Collect images from magazines or the internet that showcase the look and feel you desire for your new space.
Furniture and Art
Are there specific pieces of furniture or artwork you want to incorporate into your new space? An architect can help plan the layout and design to accommodate these items seamlessly.
Budget and Timeline
Clearly define your budget constraints and the timeline for your project. This will ensure that the architect can propose realistic solutions within your parameters.
Understanding the Site
Your project doesn't exist in isolation; it's intertwined with the environment and location. Take the time to consider the following site-related factors:
Trees and Plants
Are there any trees or plants on the site that hold special significance to you? Preserve these natural elements whenever possible.
Joyful and Negative Areas
Identify the parts of your site that bring you joy and the areas that could use improvement. Addressing these areas can significantly impact your experience.
Important Views
Are there specific views from your site that are particularly important to you? Your design can capitalise on these views.
Site-Specific Considerations
Inform your architect of any site-specific issues or restrictions, such as easements, zoning regulations, or environmental sensitivities.
Understanding the Occupants
Your project should cater to the needs and lifestyles of the occupants. Think about the following aspects:
Occupant Count
Determine the number of people using the space, including any potential guests, future occupants, and pets.
Understanding Lifestyle and Space Requirements
To create a space that complements your key objectives of the project, outline daily activities and space preferences:
Daily Activities
Describe daily routines, work habits, and leisure activities. Do you work from home, entertain often, or love to cook? This information helps the architect design spaces that will align with your aspirations.
Space Usage
Quantify how much time you spend in different areas, both indoors and outdoors. This will assist in designing functional and comfortable spaces.
Storage Needs
Detail your storage requirements, especially if you have specific hobbies or extensive equipment storage needs. This will ensure that your new space meets your organisational needs.
Identifying Ideal Spaces
Share any areas in current spaces that work exceptionally well for you. Whether it's an ideal outdoor cooking spot, an inspirational meeting room, or a perfect window for observing nature, these insights can inspire architectural exploration.
Creating a detailed brief that encompasses your aspirations, site characteristics, occupants' needs, and preferences is the foundation of a successful collaboration with an architect. At Arbor, we consider each project a unique journey we embark on together and are committed to working closely with you to bring your dream project to life
If you'd like to find out more about what to expect when working with us, take a look at how we work here, or contact us today, and we'd be happy to answer any questions.





