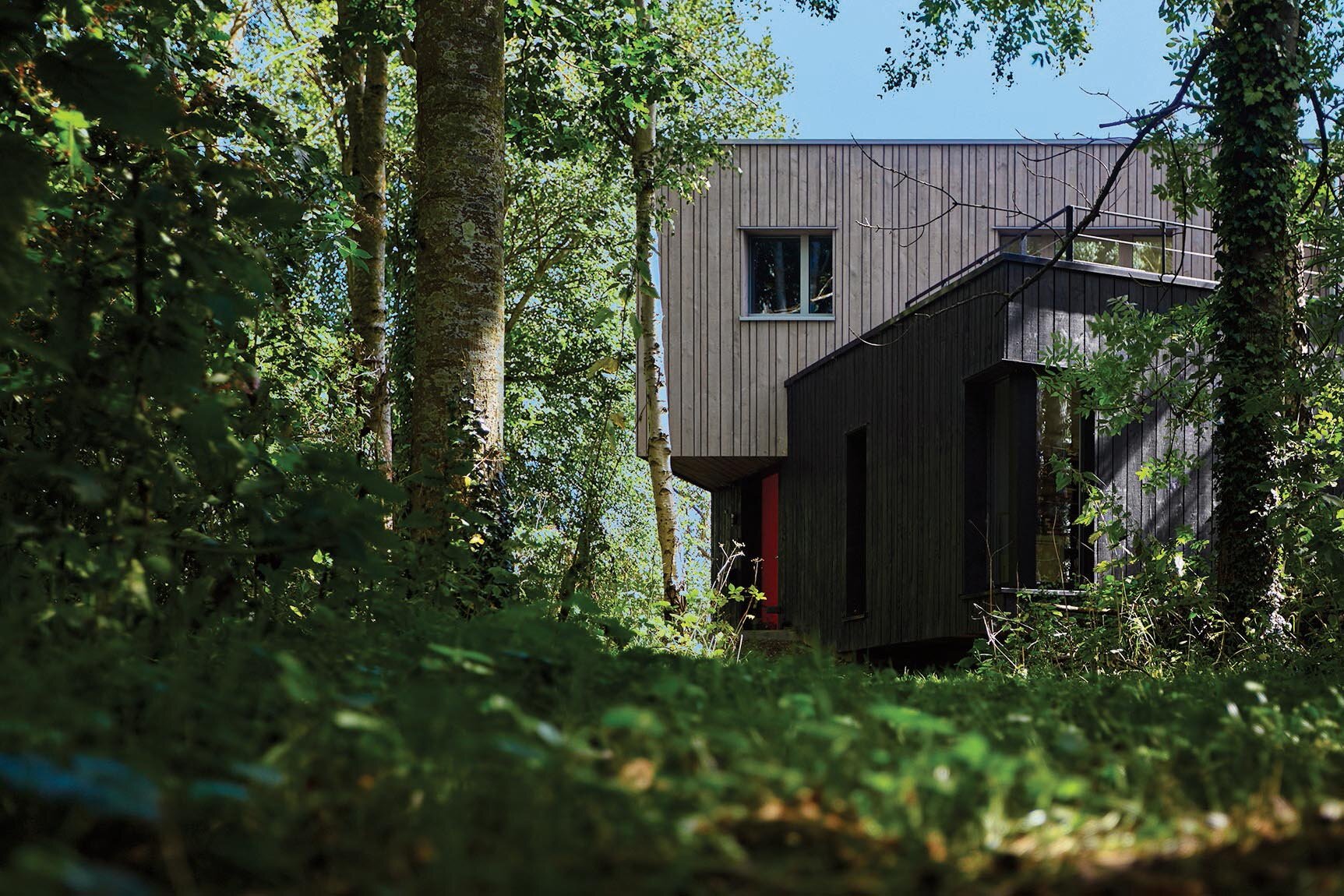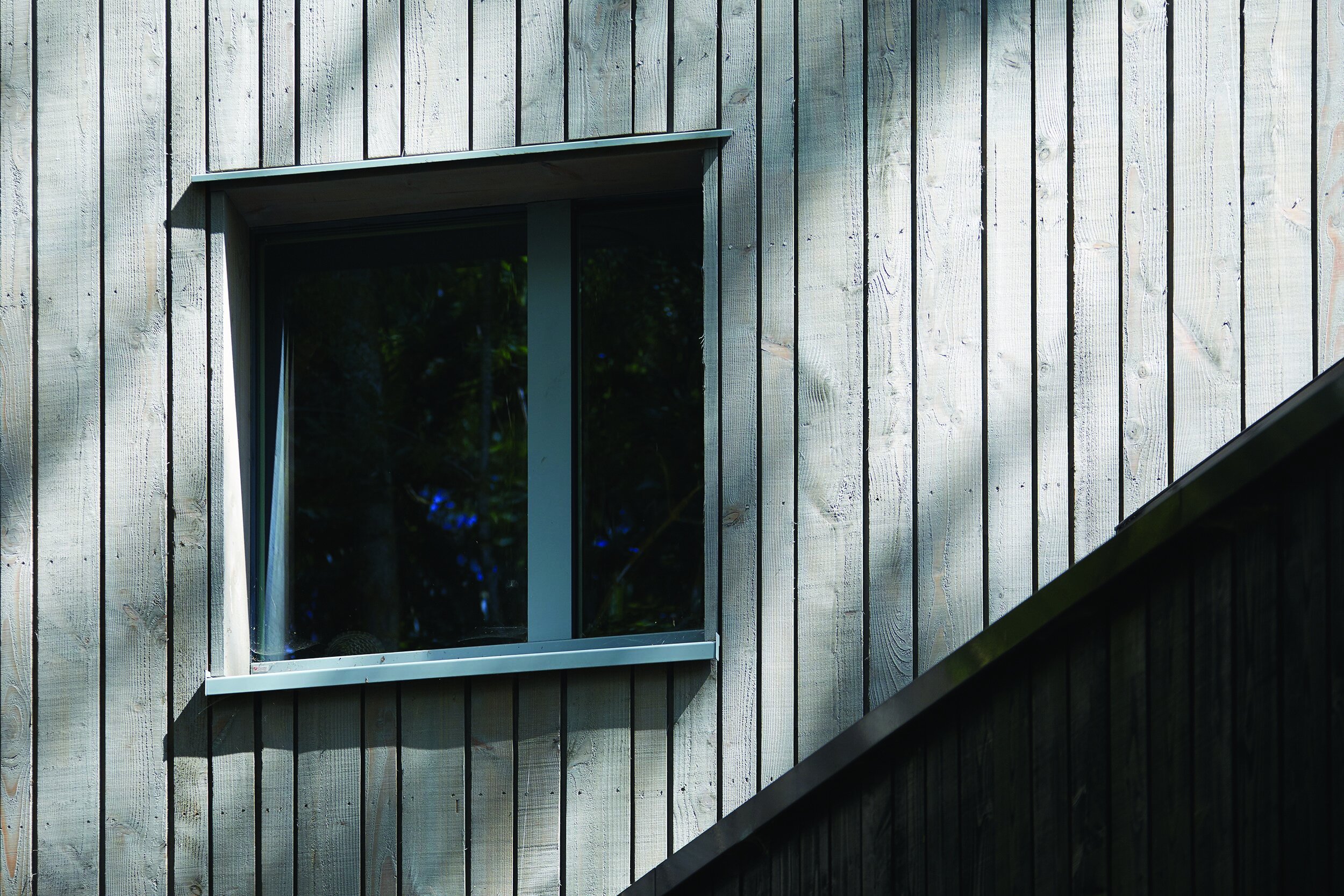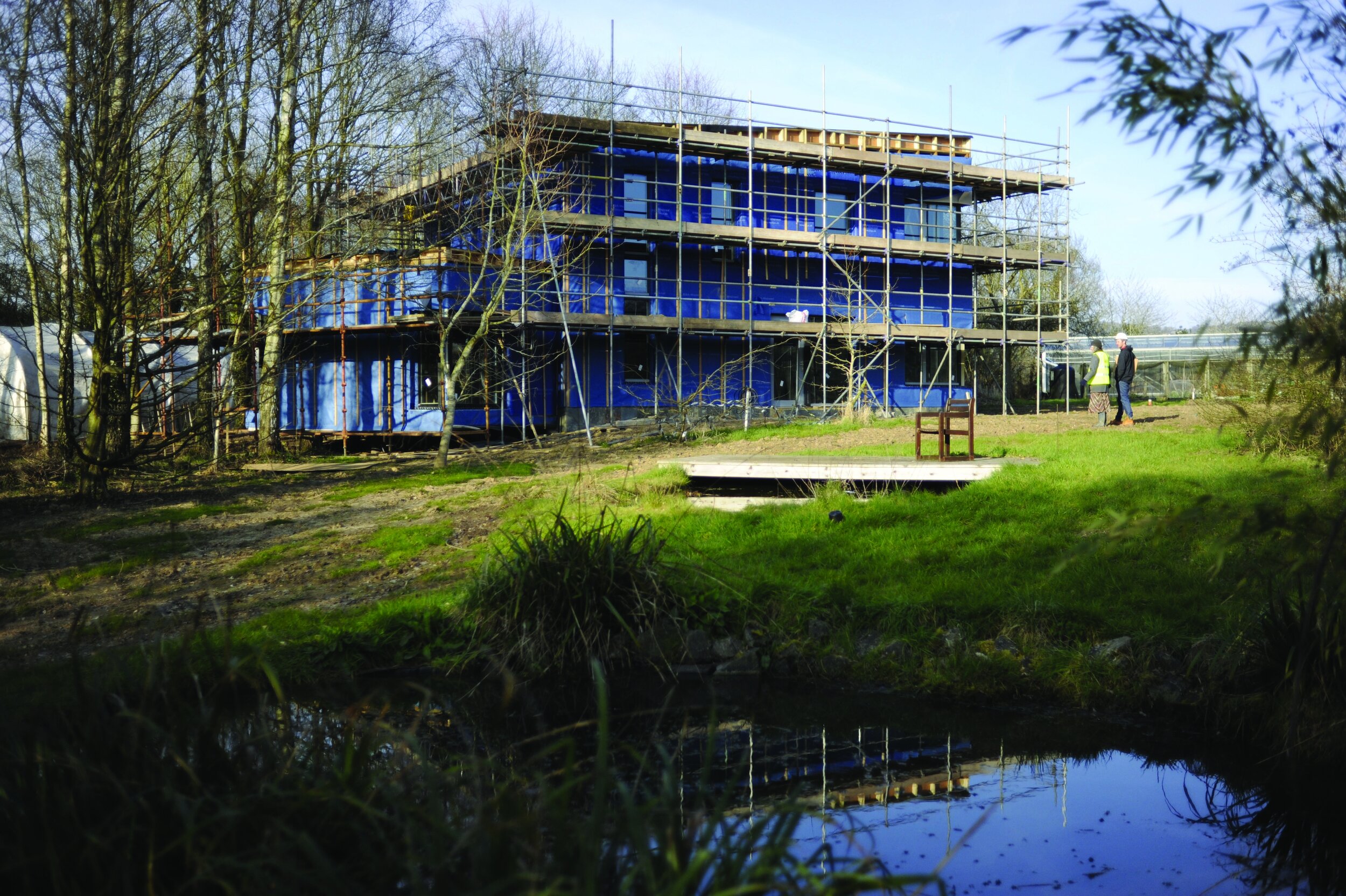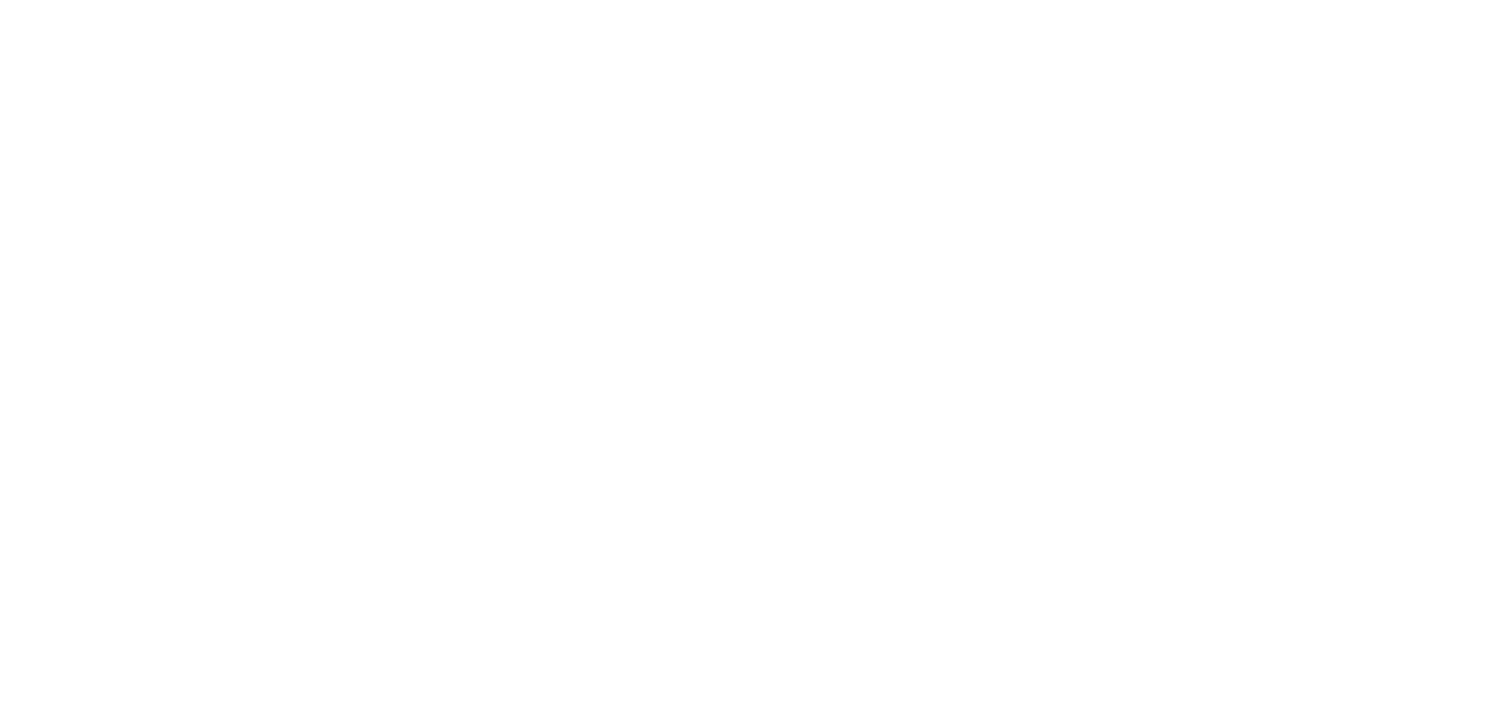
Fishleys Passivhaus, Colwall
At the base of British Camp in the Malvern Area of Outstanding Natural Beauty (AONB), this timber frame Passivhaus nestles into its unique woodland setting. The house sits on the site of an old barn and was certified as a Passivhaus on its completion in 2017
As the project architect at Architype; Matt worked in close consultation with the clients, taking a sensitive approach to maximising the views and connections with the clients’ established garden and choosing a range of natural and bio based materials to complement the setting.
The project was built with a timber frame construction and insulated with Warmcel recycled newspaper. The orientation of the building was a key consideration, both in terms of its Passivhaus performance and in terms of its outlook on key views out amongst the trees.
To help achieve the Passivhaus standard the main portion of the house was positioned in the optimum location for solar gain, with the main facade facing directly due south. It was important that the house had a close relationship with the woodland; to achieve this, the ground floor study area was designed to protrude into the woodland, tucking in amongst the trees. This block also wraps around towards the South to enclose the garden space.
Efforts were also made to achieve a lifetime accessible home by locating the study on the ground floor, with the potential for this to become an accessible bedroom at a later stage. This had the added bonus of making the first floor smaller than the ground floor, minimising the impact of the building mass within the landscape.
Matt explains more in this PassivhausPlus magazine article here





