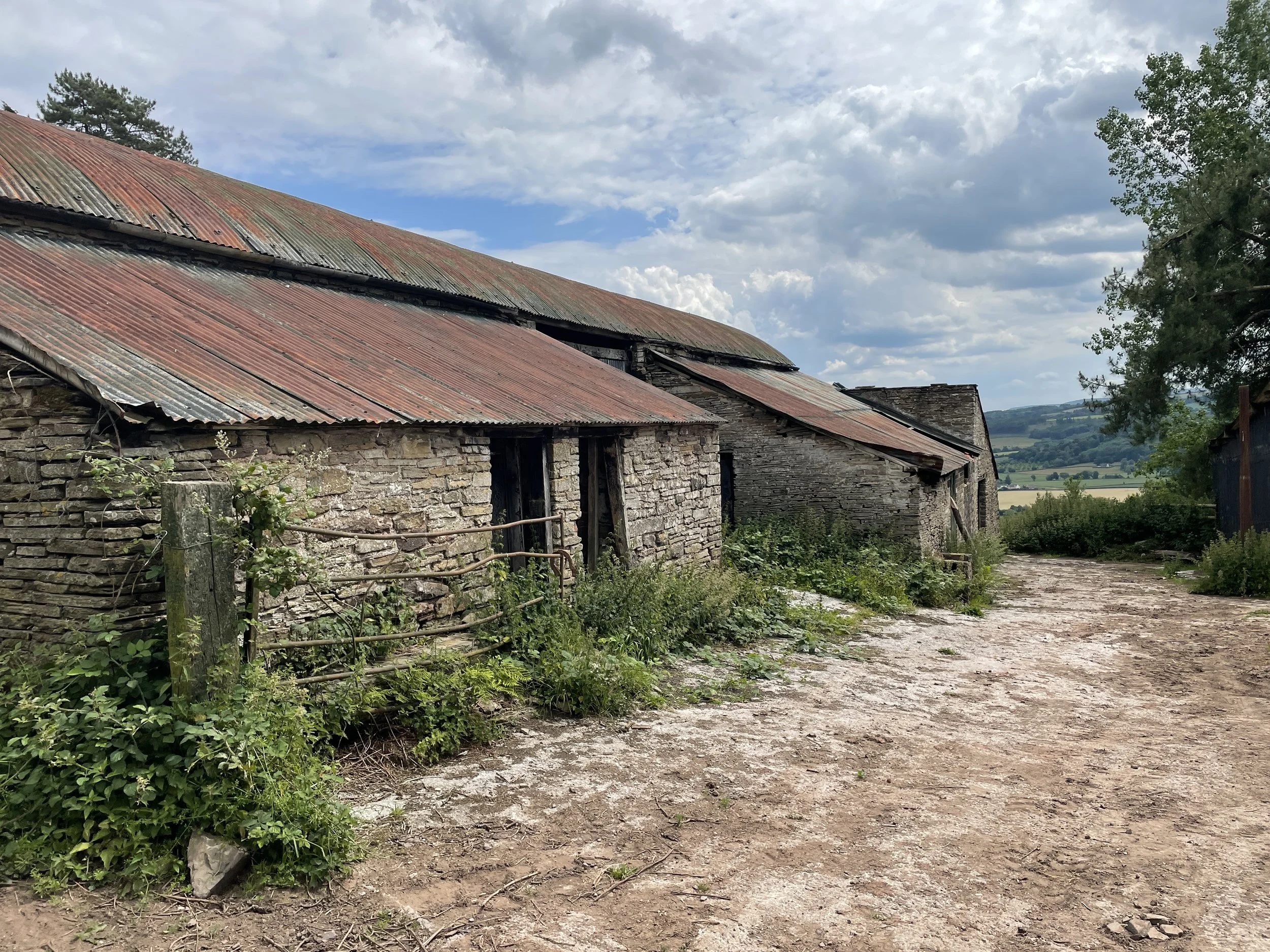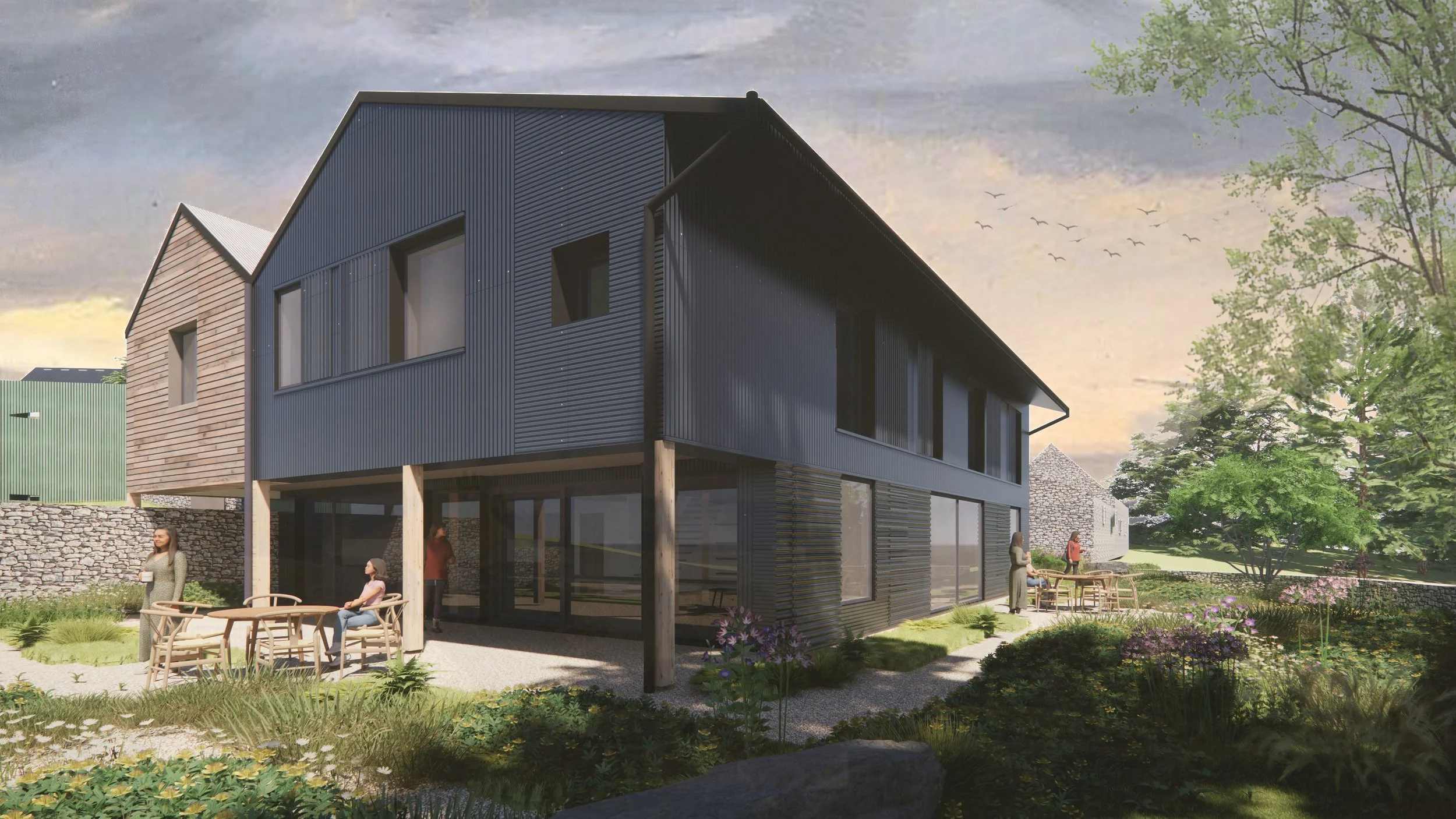Planning Approved for Sustainable Rural Retreat and Sensitive Rebuild in The Golden Valley
We’re thrilled to announce that planning and listed building consent have been granted for the conversion and sensitive rebuilding of a collection of barns within the curtilage of a Grade II Listed Farmhouse in the Golden Valley. These historic buildings will be transformed into high-quality tourist accommodation, creating the centrepiece of a sustainable rural retreat where visitors can connect with the area’s rich natural beauty. The project also strengthens the farm’s broader mission as a sustainable rural enterprise, rooted in regenerative agricultural principles.




A central aim of this project is to create spaces that connect deeply with their surroundings and celebrate their rural setting. Rather than imposing on the landscape, the design embraces it — drawing on local materials, agricultural forms, and the natural colours and rhythms of the Herefordshire countryside.
The new accommodation will replace two modern steel-frame barns that currently stand on the western side of the foldyard, both clad in dark corrugated metal. The new building will occupy the same footprint, preserving the established relationship between built form and landscape. A carefully considered palette of dark metal cladding, stone and timber references the materials of the original barns while elevating their expression through thoughtful detailing and craftsmanship.
This restrained material language gives each structure its own identity while maintaining a strong sense of cohesion. The result is a cluster of buildings that feel authentically agricultural; individual yet unified, practical yet poetic.
Every aspect of the design responds to the surrounding environment. The chosen materials echo the earthy tones and textures found across the farm and hills beyond, helping the development blend seamlessly into its setting. This approach aligns closely with the principles set out in Herefordshire Council’s Landscape Character Assessment, ensuring the new buildings contribute positively to the rural character of the area.
The new six-bedroom accommodation has been carefully scaled to remain subservient to the historic buildings on the site. Its form and massing preserve the traditional composition of the farmstead, maintaining the sense of enclosure around the yard and retaining key framed views down the valley and toward the distant Welsh hills. In this way, the project enhances the visual harmony of the site rather than disrupting it.
Sustainability is at the heart of the development. The scheme will be constructed with fabric first principles, minimising the need for renewable energy technologies. Heat and power will be provided by an air source heat pump (ASHPs) and solar photovoltaic (PV) panels. In addition, natural spring water, found across the site, will be harnessed as part of a holistic approach to resource use, grounding the project further in its local context.
This project is more than a set of buildings; it’s a thoughtful dialogue between past and present, architecture and landscape, agriculture and tourism. By respecting traditional forms and materials while integrating modern sustainability measures, the design creates a place that feels both timeless and forward-looking, a true celebration of rural life in the Herefordshire countryside.

